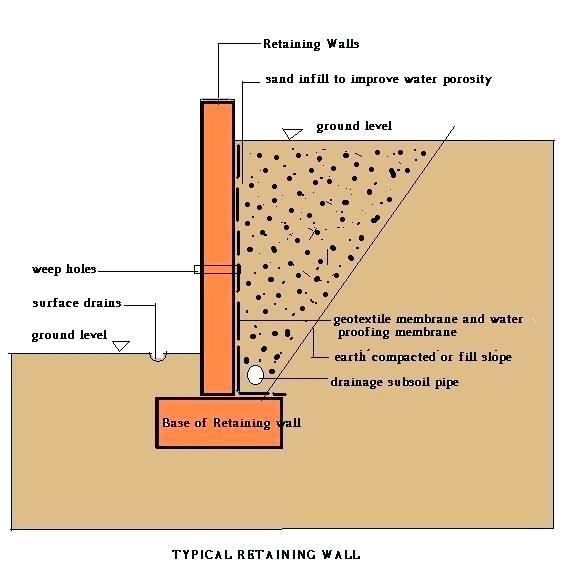
Retaining wall is a rigid structure which is constructed to keep or rather withstands the lateral pressure of soil. The primary reason behind the lateral pressure caused is the pressure that is caused by the sands, liquid, filling of the earth and the granular fillings that remain after the construction work of the wall are done.
One typical example to understand retaining wall better is basement wall. It helps in holding up the earth properly so that it does not suffer from any of the stability related issue like sliding, overturning, or any failure in the structure. It only helps in retaining wall. These varieties of walls are divided into different types. Each of these varieties have their own specialty. They differ from each other in their potential. Installing retaining wall blocks in Hamilton needs to be done correctly. You need to make the perfect selection as per the requirement. Some of its basic types are as mentioned below-

Types of Retaining Walls:
Gravity Retaining Wall – It is a type of retaining wall which depends on its structural weight to stand. They are undoubtedly massive. However, you need to keep care of the forces, which include the overturning, sliding, bearing while selecting the design. This design variety is mostly preferable for dam structures or simple dykes. The Concrete retaining wall blocks mainly prefers this variety.

Pile Retaining Wall – It is a type of retaining wall in which all the piles are driven deep in the earth structure so that the top held force which tries to hold back the wall from pushing it up. It makes use of the counterforce to negate the powers and then keep it from tipping over. Such barriers could be possibly used up in the permanent or temporary nature as these piled walls are providing the stiffness for the retaining elements which even affords the extensive deep excavations. They also do not disturb the surrounding properties or structures.

Cantilever Retaining Wall – These Cantilever retaining wall installations Welland are constructed of reinforced concrete. They merely have a base slab along with the thin stem. The base structure is further divided into two parts, namely the toe and the heel. They make use of the minimum concrete compared to the other retaining walls. However, you need to carefully construct and design the structure to get the proper results. They are even economic until 25ft. of height. The best part of the walls is that it can be pre-casted in the factory or you can also form it in the site area.

Anchored Retaining Wall – As the name suggests, for high retaining walls, some deep wires or rods are stuck deep in the earth. The ends of the rods are filled up with the concrete to provide the anchor support. They are even referred to as the tiebacks. They are mainly used up when the requirement of retaining wall is of thin type or has limited space. They are even useful for places where loose soil is present over soil rocks. This retaining wall is mainly made use near highways construction areas. It helps in preventing accidents on the road.
However, Retaining wall installation in St. Catharines needs to done adequately as per the requirement. You need to make sure that the structure has the capacity of withstanding pressure which would ensure the stability of the retaining walls. Properly engineered and designed walls ensure protection for the mass.




